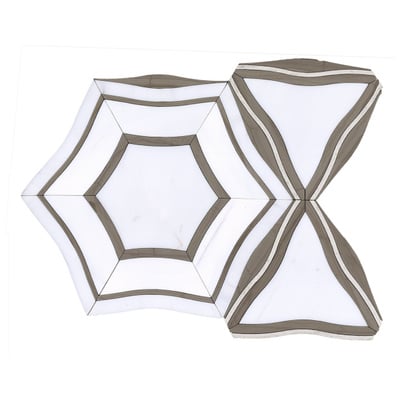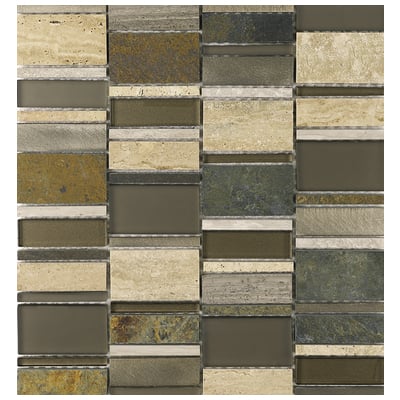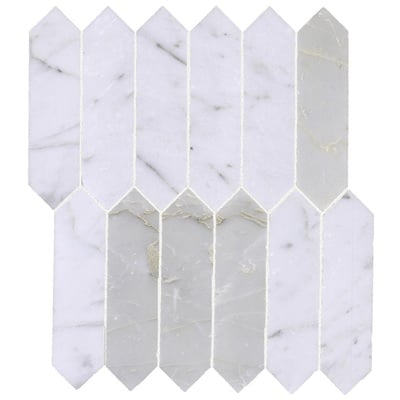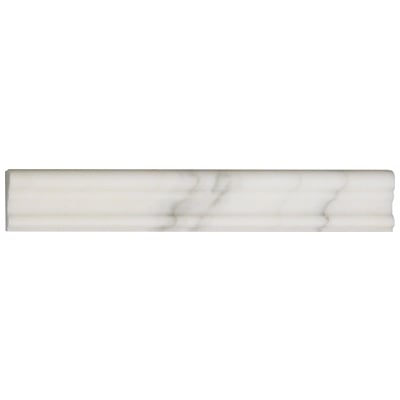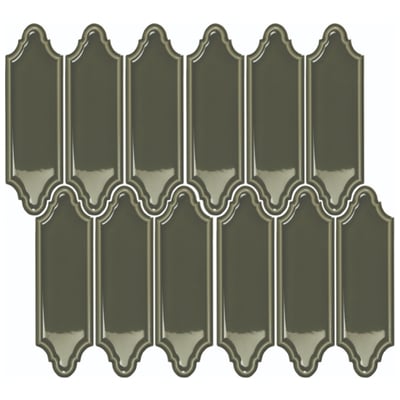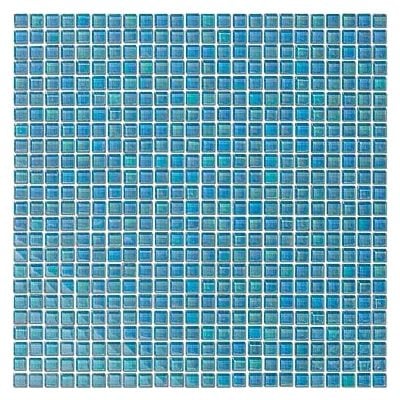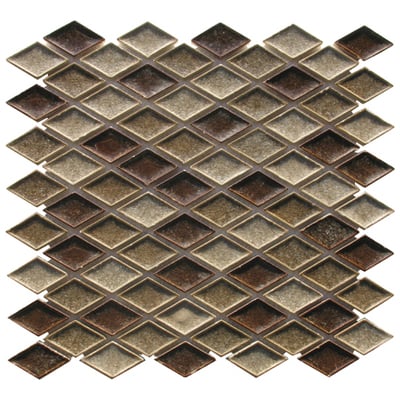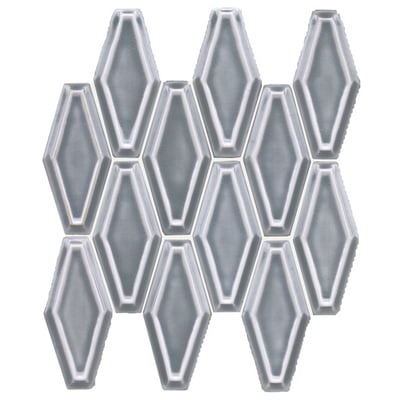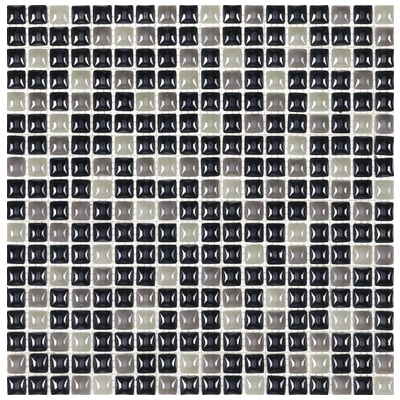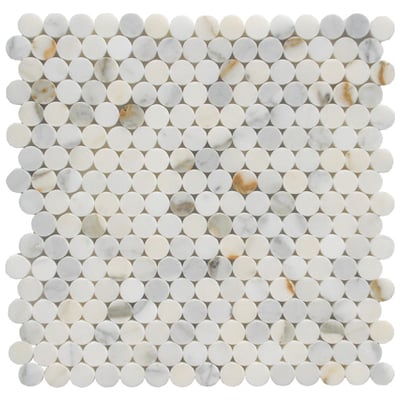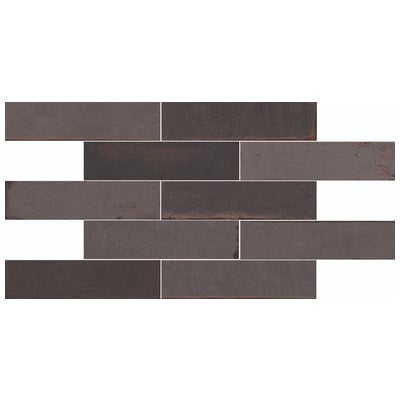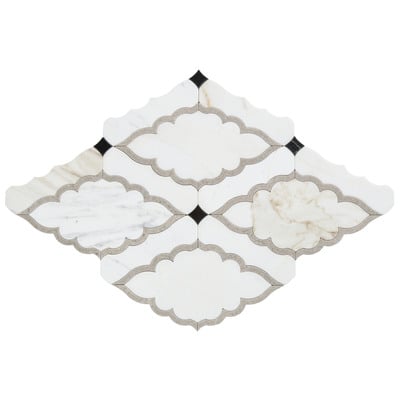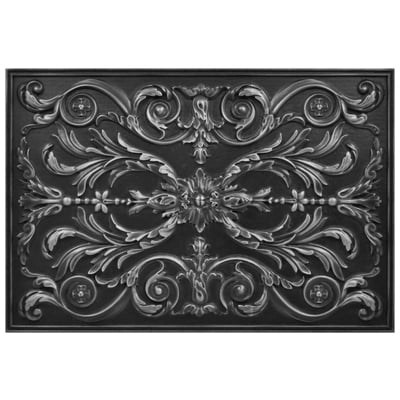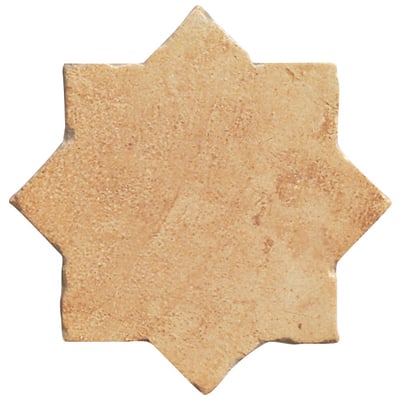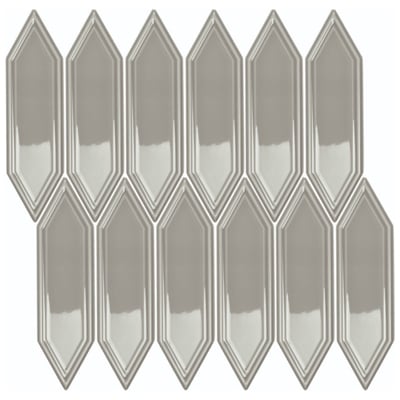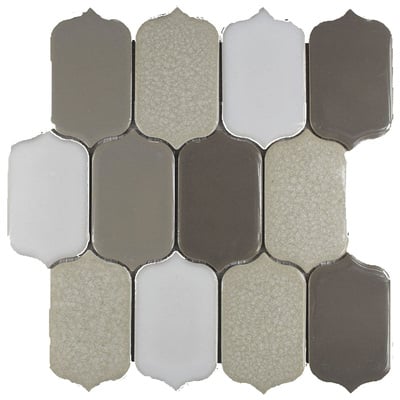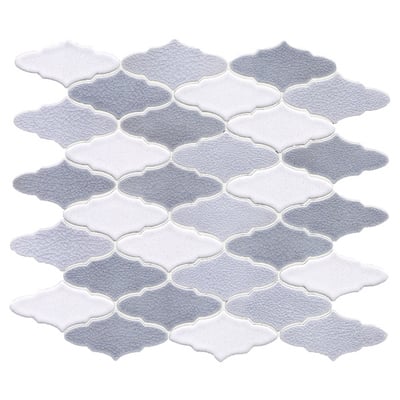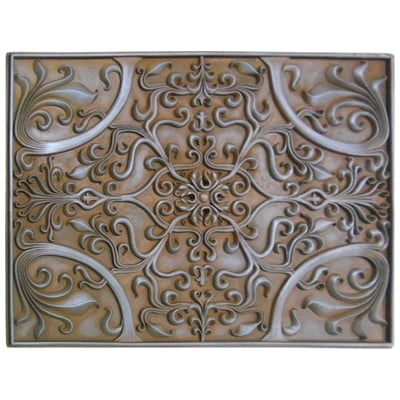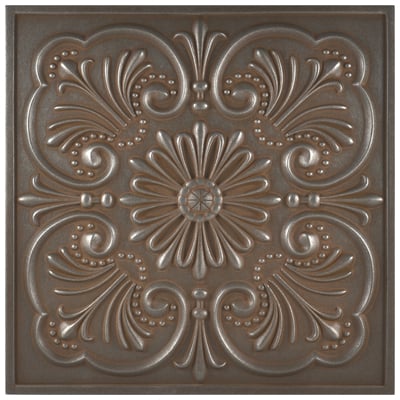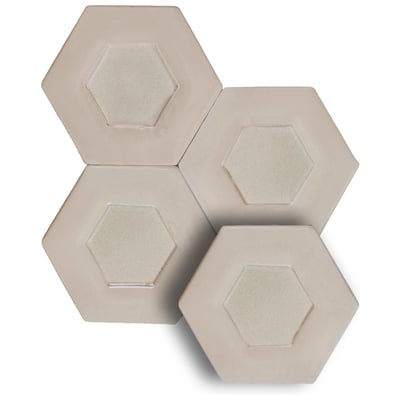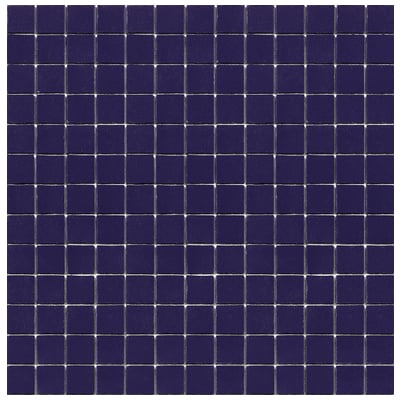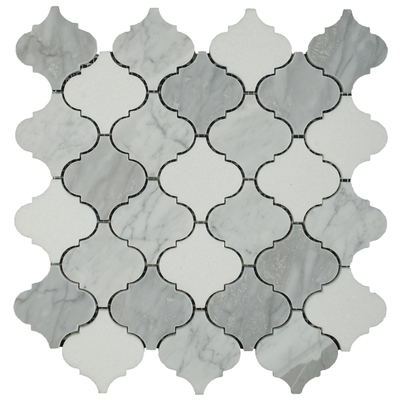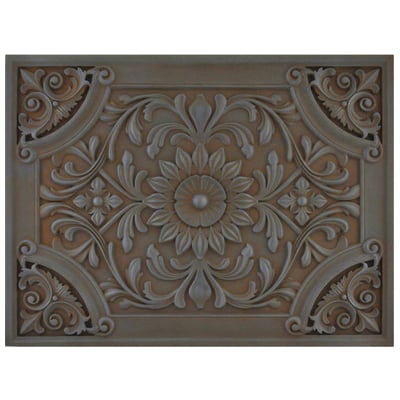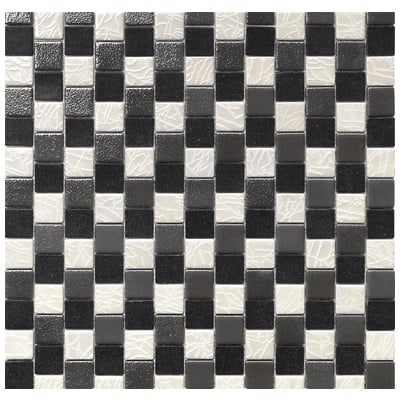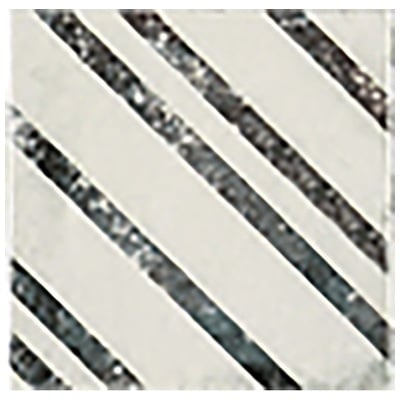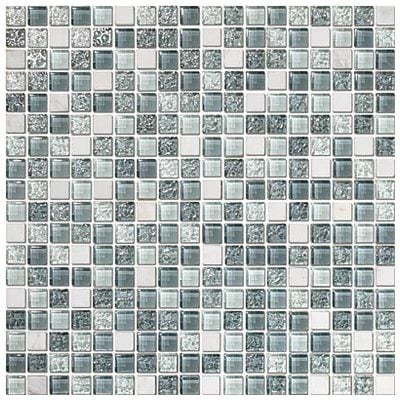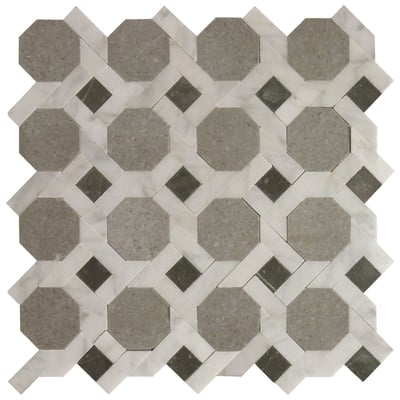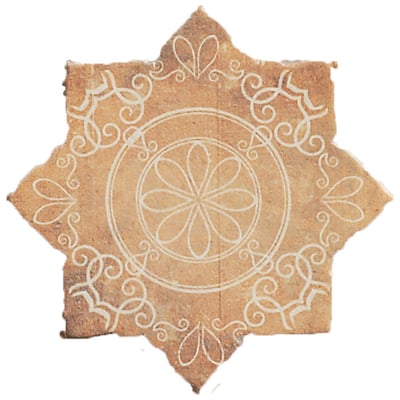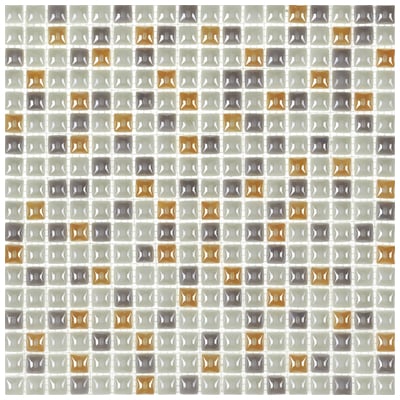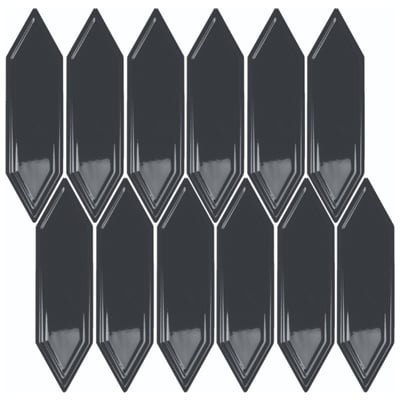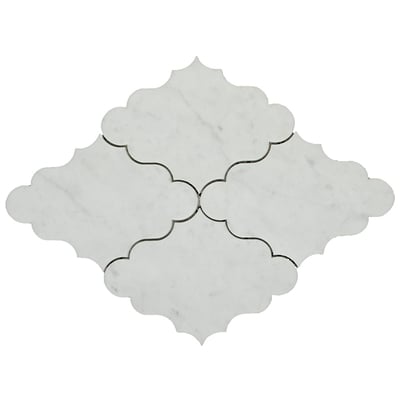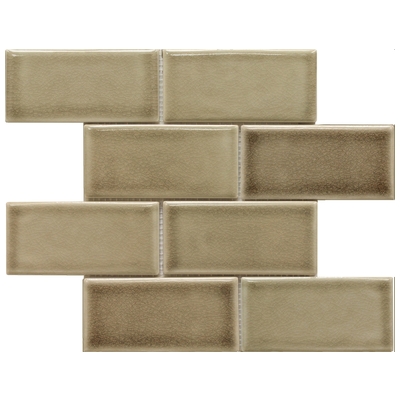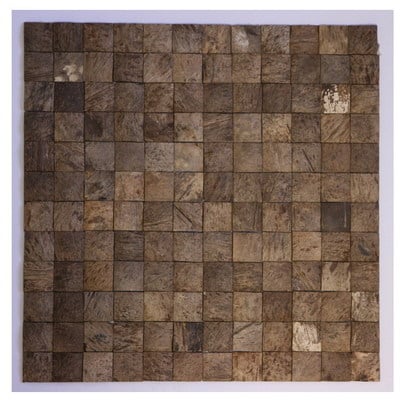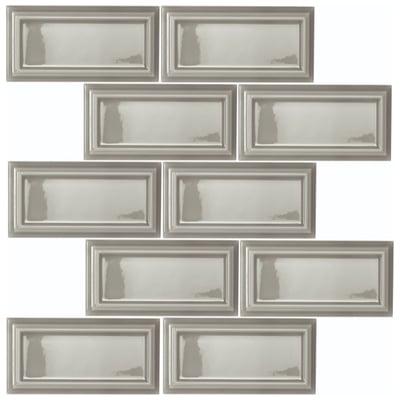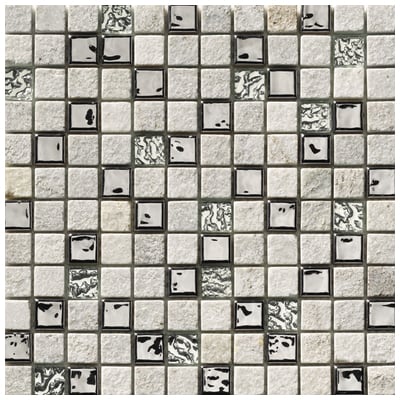I used to get scolded a lot for dripping on the bathroom floor. And, fair enough: puddles of water are slippery and can damage your floor if they’re left there too long. But I’m starting to think a lot of kids that got the same lecture are now adults holding the reins on their own bathroom remodels. Why? Because lately bathrooms of all sizes are getting tailored not just to accommodate but even invite drips, drops, and wet footprints. Often called wet rooms or wet bathrooms, this new style of bathroom doesn’t sequester the shower, but instead makes the rest of the bathroom better able to handle a little stray spray.
Shop Mosaic Tiles:
It All Started With Seamless Shower Floors

Shop Bathroom Tiles:
By my count, the first step in this evolution of the modern wet bathroom was the desire to make showers look more seamless. That means frameless shower doors and frameless shower floors – aka, the elimination of the traditional shower pan. When the shower isn’t elevated to trap water, it enables you to use the same type of flooring throughout your bathroom. Your tile has to be on a slope to encourage (and ensure) proper drainage, but the end result? Not just a smooth, seamless look, but also slip-proof tile throughout your bathroom that’s friendly to wet feet and draws significant puddles back toward the drain.
Shop Freestanding Bathtubs:
Step Two: Moving The Bathtub…Into The Shower?

Shop Shower Heads:
The next step? The slow migration of the freestanding bathtub into the shower stall. Granted, this is one you mostly see in really big, luxurious bathroom remodels, but it’s been cropping up more and more consistently over the past few years. What’s the point? Part of it is for looks, of course, but ultimately it means moving all the wet stuff into the same slightly sequestered area of the bathroom. Bathtubs don’t mind getting wet, and if you place it on a floor designed to catch stray water, you don’t have to worry about bathtub overflows, your shower spraying into the tub, and so on. You can just enjoy a luxurious, steamy bathing experience (even with a rainfall shower head spraying you while you soak!).
Step Three: Get Rid Of Your Shower Enclosure Entirely

Shop Bathroom Tiles:
As bathrooms have gotten better at directing, containing, and diverting water, the need for a traditional shower enclosure has started to wane – and shrink, quite literally. Instead of engineering complicated contraptions to make a truly-frameless shower enclosure possible, designers have been opting for single glass-panel shower guards, which have been getting smaller and smaller and even going away completely. And that’s where the transition to fully wet bathrooms comes into play: when you waterproof the stuff outside your shower rather than barricading the water inside.
A Smart Solution For A Small Space

While this trend certainly started out as one for big, high-end bathrooms, it most certainly hasn’t stayed that way, for the simple reason that it’s a fantastic option for a smaller bathroom. If you need the functionality of a three quarter bathroom in the space of a small half bath, wet bathroom design is the most efficient way to go. A seamless floor, wall mounted sink with no water-damageable parts, and a well-sealed porcelain toilet can all handle a ceiling-mounted shower head, which means you have plenty of spare space to shower, and your space won’t feel overcrowded by a traditional shower enclosure.
Wet Bathrooms: Not Just Stylish, But Surprisingly Accessible

Shop Bathroom Vanities:
All that said, long before entering the mainstream, wet bathrooms have always been a solid option in terms of accessibility, and are a fantastic option for an age-in-place bathroom remodel. Placing your (ADA-approved) toilet in reach of a hand shower in particular makes it possible to bathe while seated without needing the extra space for a shower seat. Not only does this make it easier to get clean, but also to keep the space clean, since you can simply turn that hand shower on the bathroom itself to rinse away dust and grime, without the fear that the water will damage your space.
Whether you have a large bathroom or a tiny one, designing with the presence of excess water as a given rather than a hazard is a great way not only to make your space safer, cleaner, and easier to keep clean, but also to ensure you can actually relax while you’re in it!


